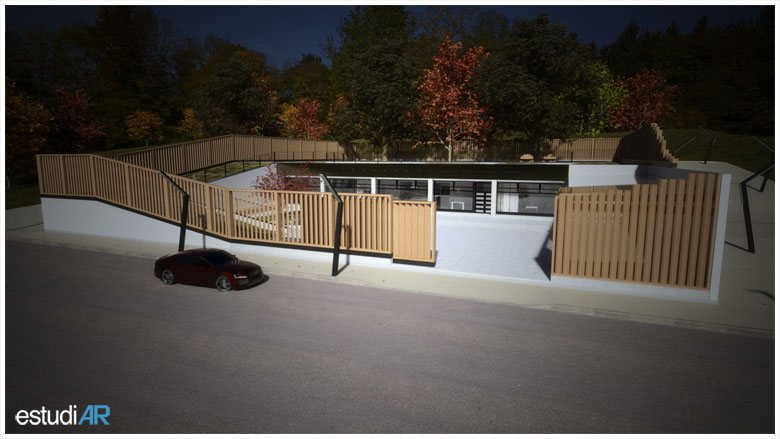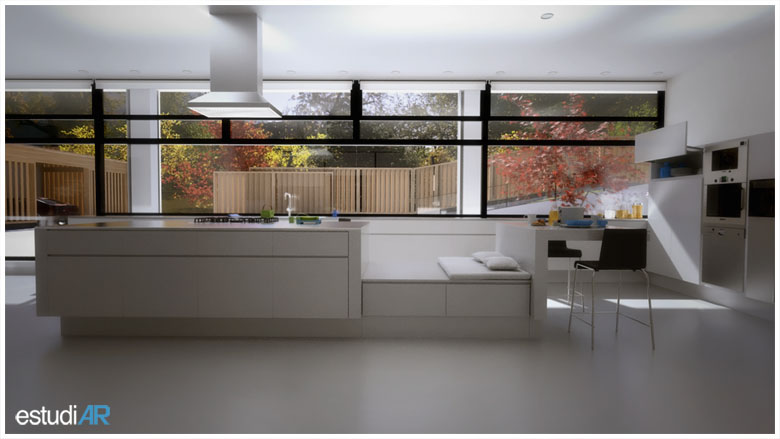Eh is a compact residential housing with clear objectives: energy saving, space optimization and high utilization of light.

In a plot with a steep slope, we take this situation to produce a negative space and develop our home from a basic structure of precast concrete, being identifiable with a bridge, will have advantages of thermal and acoustic insulation to be cradled between ground planes under the surface of a green cover.
The orientation of the main facade, fully south and the rear opening to a patio, making almost always have a powerful direct lighting, or in the absence of, a pronounced diffuse light. It will also be a virtue of his constant willingness to cross ventilation.

Constructively we define two planes, with the main structure of concrete plates and substructure elements of light wood, to accommodate the insulation and ventilation systems housing always an optimal comfort and closure system facades, and to provide additional safety with closing blinds.
Throughout the different vertical planes generated in the hollows and walls of the house, are located various systems for generating heat and power to supply a constant energy system.
The housing area was developed under the longitudinal structure, being connected by two long facades. Main facade points to south and turn the garden and the main courtyard, and in the opposite direction, a patio, entirely private at the same level as the main floor and a moveable closure cover, which can become a closed roof for winter season.
The house is set in a single floor with a regular prismatic envelope. A basic form of longitudinal case is structured around a main room, featuring a living room, dining room and kitchenette. Emerge around this short resellers or direct access to rooms, library, master bedroom, bathrooms, office and main entrance. All bedrooms are open to the courtyard, so although not enjoy direct lighting in the winter periods, as will the main room, but the size of the woodwork generates an indirect lighting quality and high comfort regardless of the season and climate.

