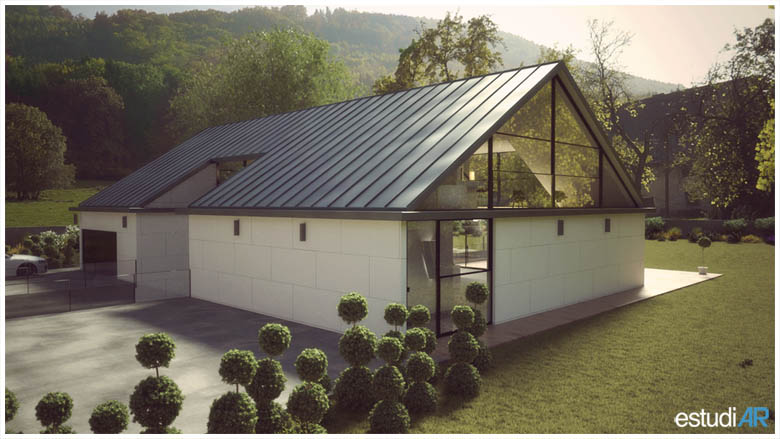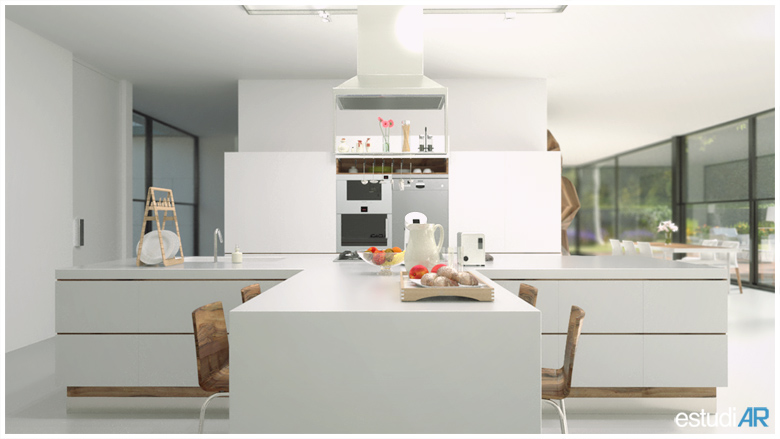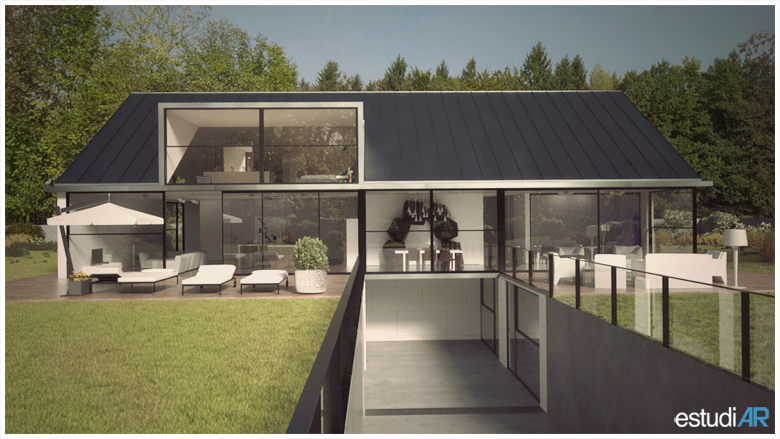Be visually characterized by a roof gable, protagonist in the lines and external volumes.
With a considerable development below the ground level, get a configuration of very peculiar housing plans, placing the main accesses below altitude zero, through levels of stairs and slopes. In addition to reducing the visible size of housing, is not a simple formal whim, then configures the flows of transit of own housing and his stays in such a way that the private areas are least affected according to the daily transit from the members of the family core, and also reduces the surface of thermal transfer air.

The broad plot, which allows the use of the South access ramp to the basement, and therefore a certain incidence of natural light in certain rooms below grade that are open to this access. No openings at the levels of cover and almost free from hollows North façades, South and West, are trying to optimize the heat exchange with the outside as far as possible and at the same time maximizing the incidence of light and solar thermal input during cold seasons. A ventilated facade and control of the sunlight through pop-up and/or mobile elements in the warm seasons collaborate with the orientation and choice of materials.

Constructively arises as a system of main structure of slabs that allows a very fast implementation, which simplifying as far as possible generation gaps and openings to complete levels of conceptual volume, we can maximize the ultimate performance of the material raw, both in volume used in technical complications of installation, assemblies, tools and accessories. In the end, saving running on materials and labor, and on the other hand increase in quality finishes, in apparent resulting quality, perceived, and in durability and reliability.

Each floor of the housing is defined by a specific use, in ground floor rooms of general-purpose, lounge, library and pantry. In basement spaces dedicated to specific uses such as garage, warehouse, storage, Office, game room, room of guests and plant under indoor dormitories or personal rooms.
The pisable surface is large and the very flexible partitioning of spaces due to the independence with regard to the structure and the configuration of the zone of vertical communication, through double staircase, situated on the central axis of the housing.

